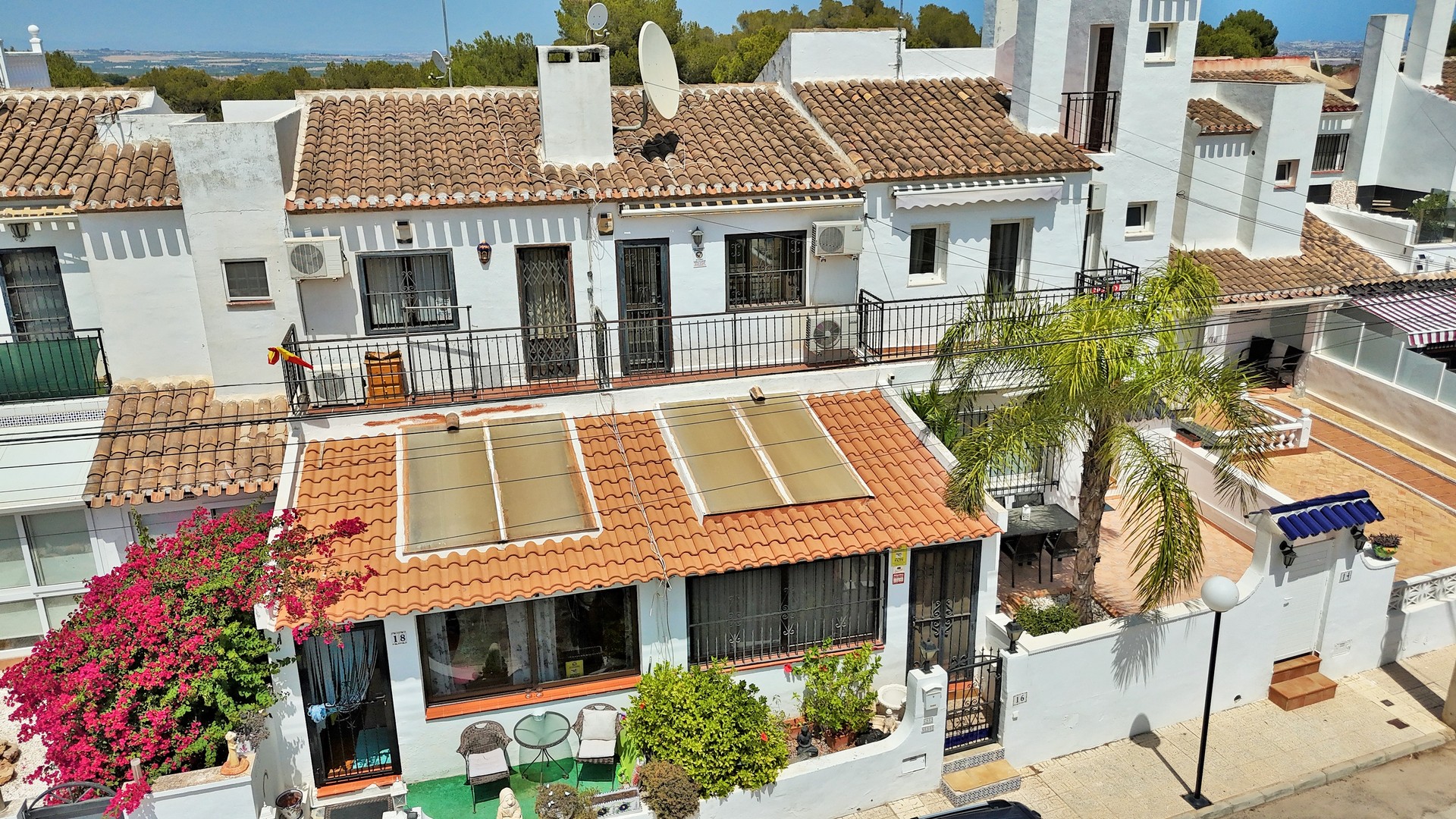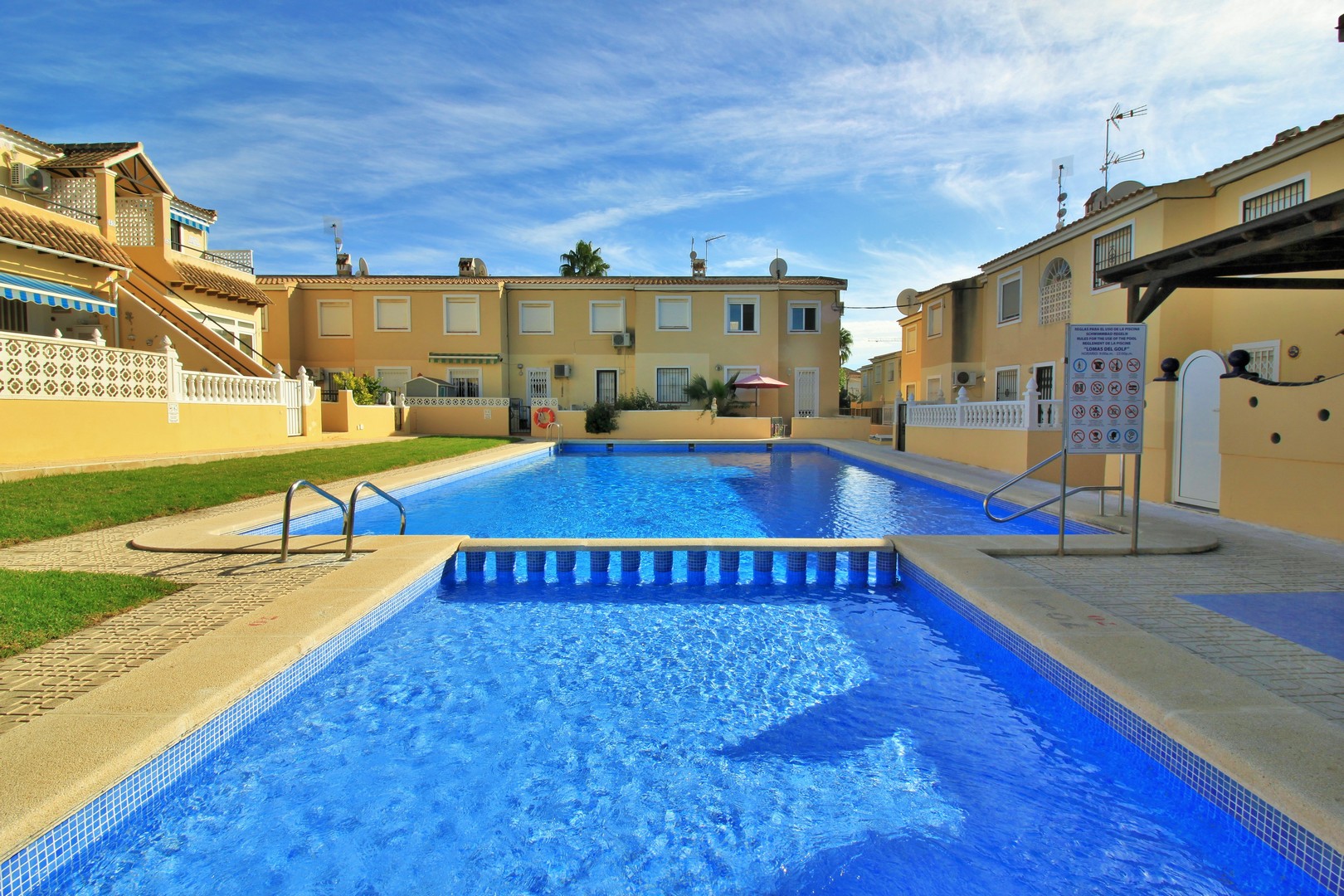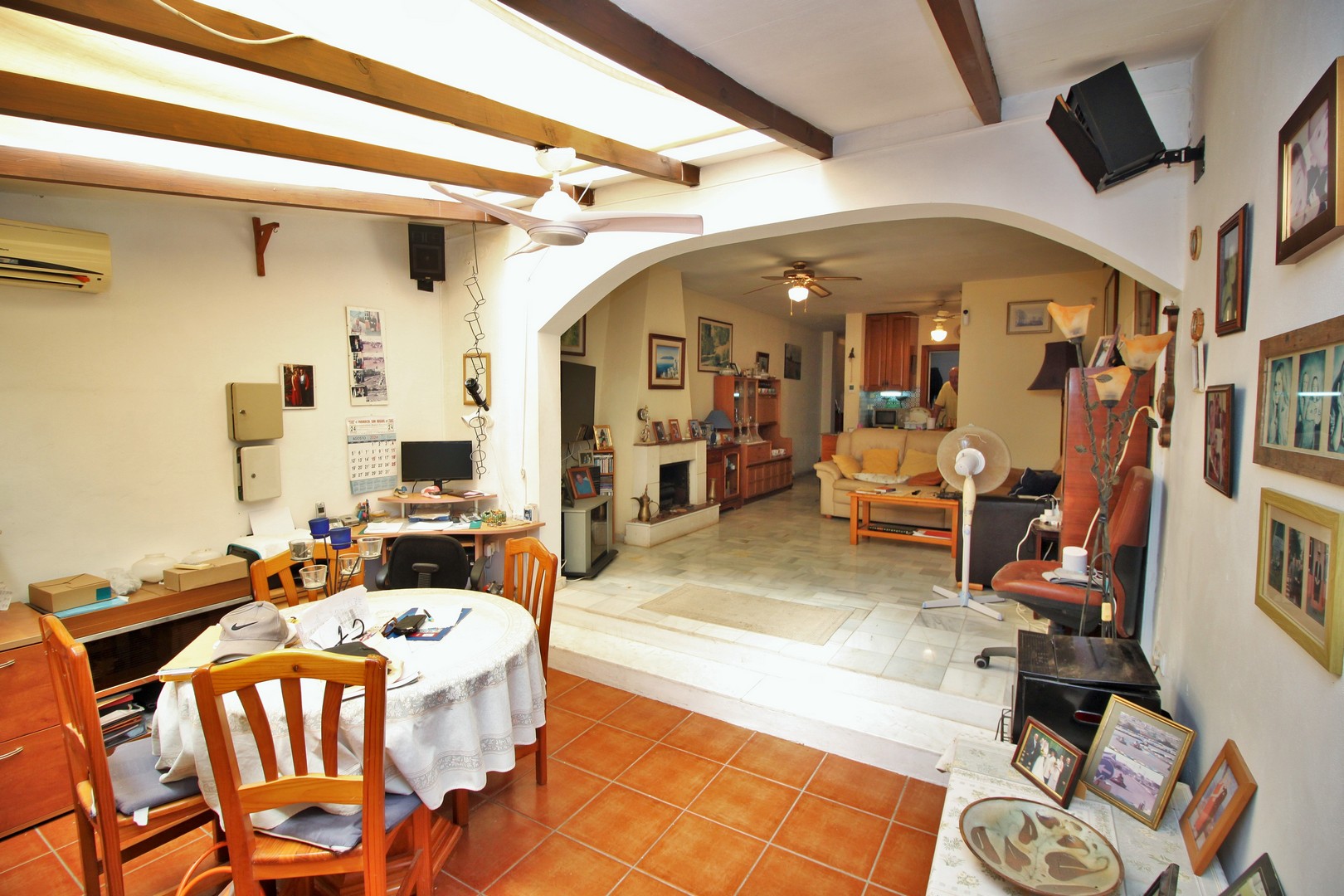South facing 3 bedroom townhouse for sale located in the popular urbanisation of Lomas del Golf in Villamartin, within a short walk to famous Villamartin Plaza and golf course. The property offers all day sunshine with outdoor space including a rear garden, front and rear balcony with views towards the communal pool and countryside views. The ground floor comprises of a large lounge-dining area with open kitchen, 1 double bedroom with fitted wardrobes and a family bathroom with walk-in shower. To the rear of the property you can access the back garden area. Upstairs there are a further 2 bedrooms and a bathroom with walk-in shower. The master bedroom upstairs has a private South facing balcony with views towards the communal pools. The property forms part of a community with the use of several communal pools just nearby. Located just a 10-15 minutes walk to the Villamartin Plaza and golf course, which offers an array of services including bars, restaurants, shops, a supermarket, taxi rank and bus stop. The blue flag beaches of the Orihuela Costa, and the Zenia Boulevard shopping mall are less than a 10 minutes drive away.
SPAIN:+34 600 34 14 87
BELGIUM: +32 479 48 81 91
E-MAIL: info@elarfero.be
OFFICE LO CRISPIN:
Av. de las Naciones 79 CC,
03176 Algorfa, Alicante
OFFICE QUESADA:
Av. de las Naciones 1 C,
03170 Ciudad Quesada, Alicante

SPAIN:+34 600 34 14 87
BELGIUM: +32 479 48 81 91
E-MAIL: info@elarfero.be
OFFICE LO CRISPIN:
Av. de las Naciones 79 CC,
03176 Algorfa, Alicante
OFFICE QUESADA:
Av. de las Naciones 1 C,
03170 Ciudad Quesada, Alicante
Note: Set print Margins to none and select print background graphics




Townhouse in Villamartin Alicante (Costa Blanca) Spain
Ref: VPVC3594
€159,995
Description
South facing 3 bedroom townhouse for sale located in the popular urbanisation of Lomas del Golf in Villamartin, within a short walk to famous Villamartin Plaza and golf course. The property offers all day sunshine with outdoor space including a rear garden, front and rear balcony with views towards the communal pool and countryside views.
The ground floor comprises of a large lounge-dining area with open kitchen, 1 double bedroom with fitted wardrobes and a family bathroom with walk-in shower. To the rear of the property you can access the back garden area. Upstairs there are a further 2 bedrooms and a bathroom with walk-in shower. The master bedroom upstairs has a private South facing balcony with views towards the communal pools. The property forms part of a ...
3
2
114m²
https://elarfero.be - +34 600 341 487