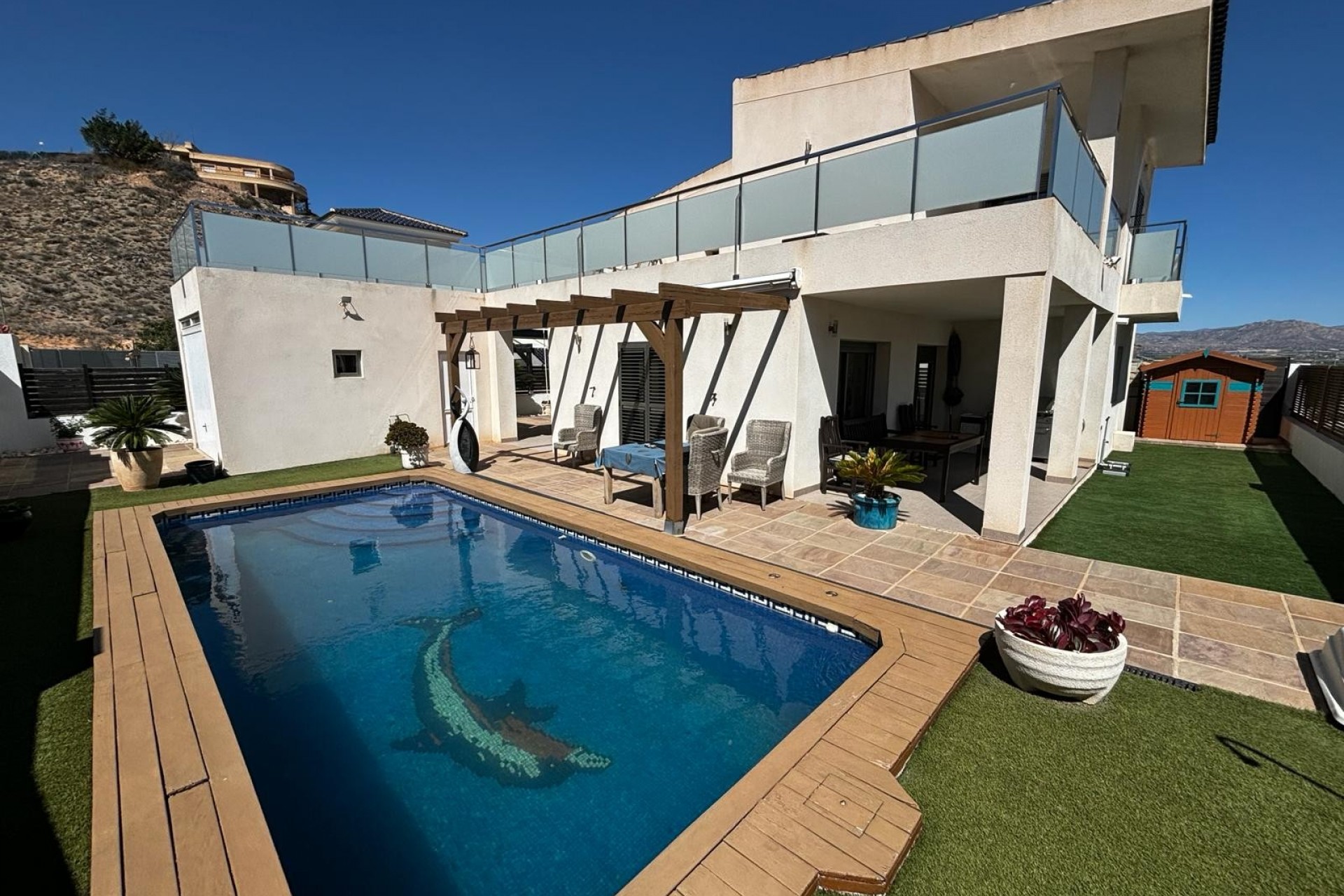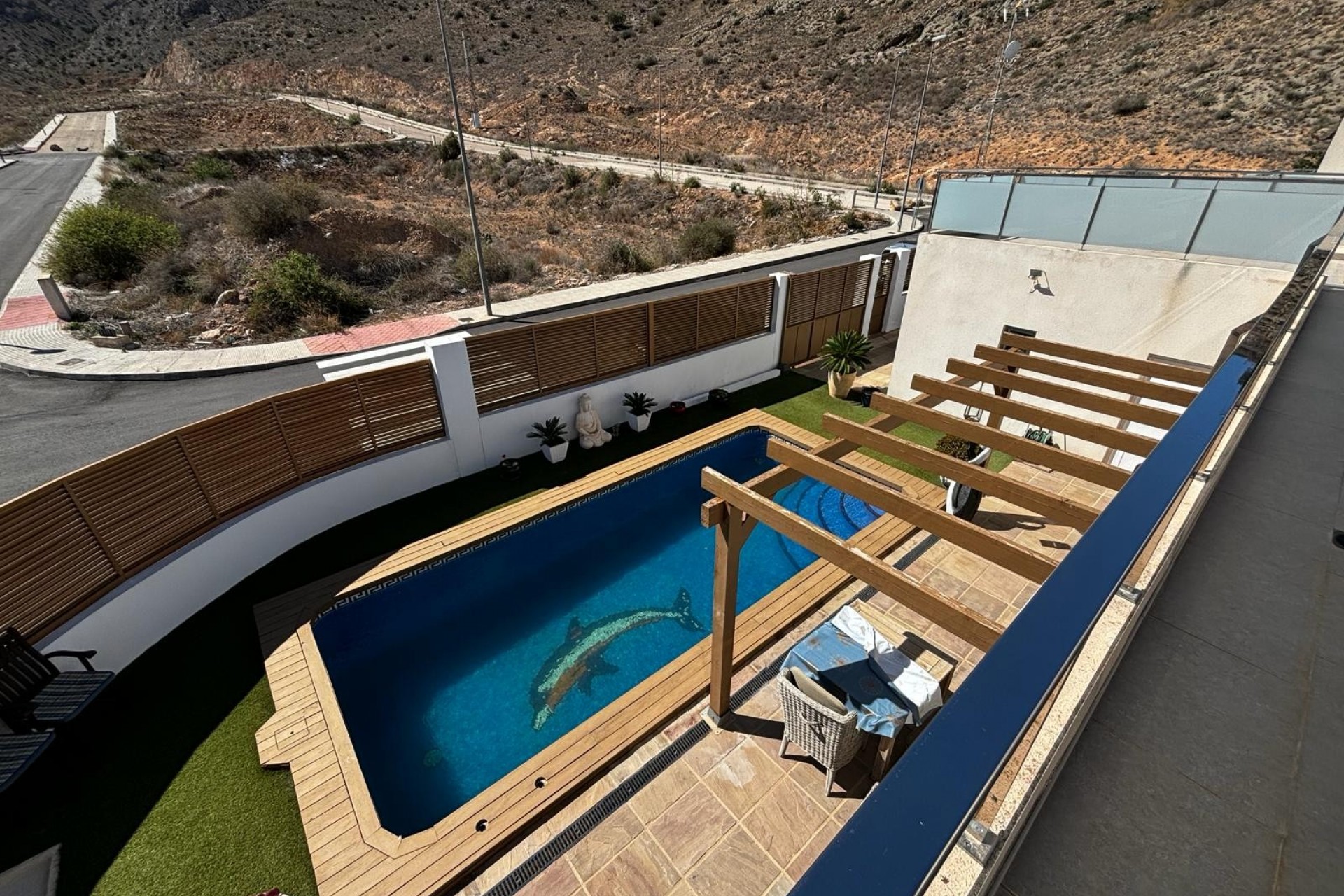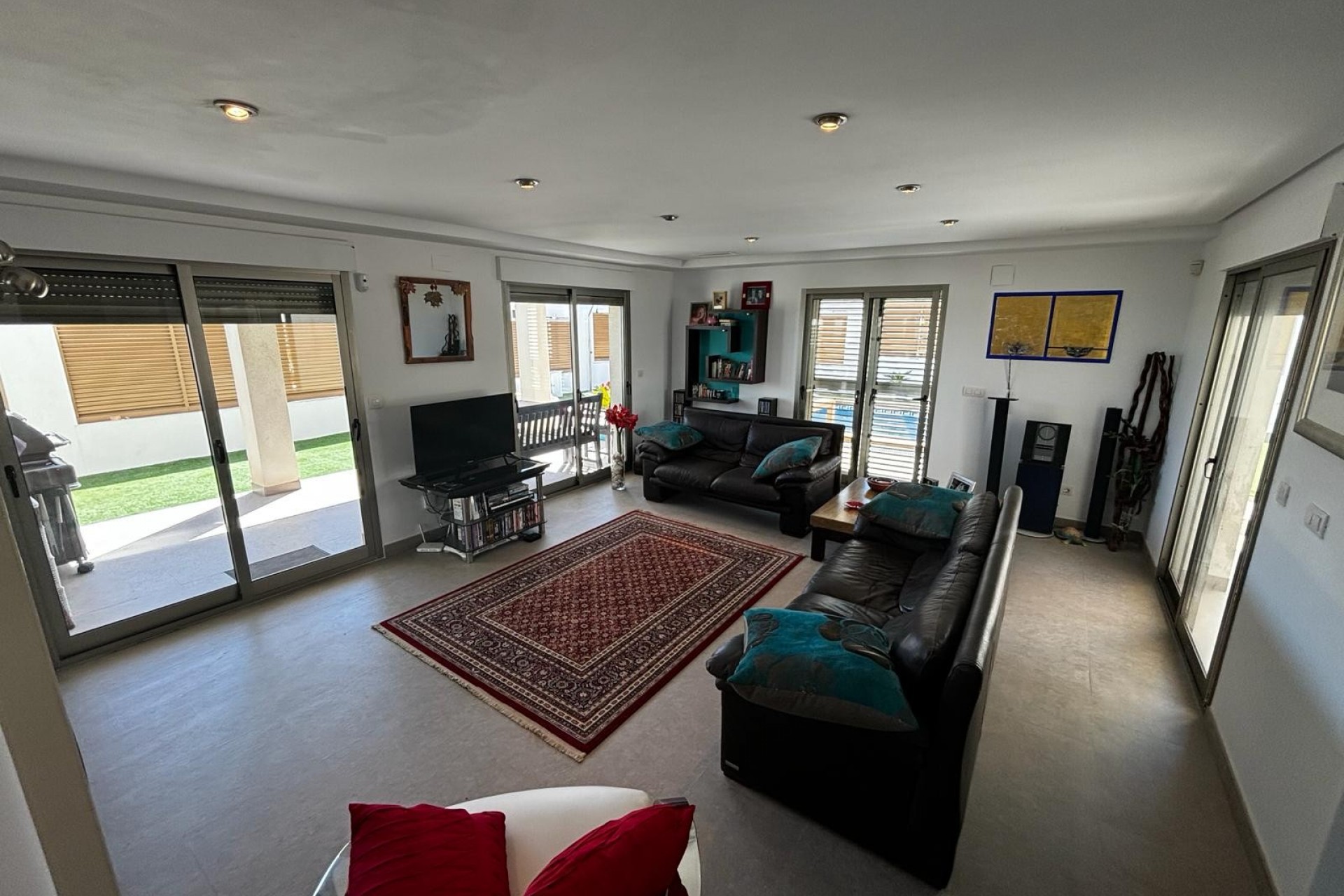Here we have a beautiful detached villa in the countryside just outside of Cox, on the Costa Blanca South. This spacious Villa with a plot of 454 m2 and build 167 m2, South facing and built in 2009 one owner from new and consists of the following: On the ground floor there is a large living area, separate WC, double bedroom with access to the garden and en-suite shower room, open plan dining area and fully fitted kitchen area with separate utility room off of the kitchen with access to the garden. Upstairs are two good size double bedrooms both with their own colour co-ordinated en suites, free standing bath in the master en-suite access to balconies and large solarium with amazing mountain views, On the outside, space for dining and sunbathing around the private pool, separate garage, and storage around the rear of the property. Many extras with this detached villa including hot and cold ducted air conditioning, underfloor heating and underfloor cooling throughout, electric shutters, electric drive gates, fitted wardrobes in all bedrooms, Garage and off road parking. A property with a lot of character and well worth a viewing! set in a tranquil location, close to amenities only 5 minutes drive into the main town, 25 minutes from Alicante airport. Over all this stunning property must be viewed.
SPANJE: +34 600 34 14 87
BELGIË: +32 479 48 81 91
E-MAIL: info@elarfero.be
KANTOOR LO CRISPIN:
Av. de las Naciones 79 CC,
03176 Algorfa, Alicante
KANTOOR QUESADA:
Av. de las Naciones 1 C,
03170 Ciudad Quesada, Alicante

SPANJE: +34 600 34 14 87
BELGIË: +32 479 48 81 91
E-MAIL: info@elarfero.be
KANTOOR LO CRISPIN:
Av. de las Naciones 79 CC,
03176 Algorfa, Alicante
KANTOOR QUESADA:
Av. de las Naciones 1 C,
03170 Ciudad Quesada, Alicante
Note: Set print Margins to none and select print background graphics




Villa in Cox Alicante (Costa Blanca) Spanje
Ref: PRS6303Q
340.000€
Beschrijving
Here we have a beautiful detached villa in the countryside just outside of Cox, on the Costa Blanca South. This spacious Villa with a plot of 454 m2 and build 167 m2, South facing and built in 2009 one owner from new and consists of the following: On the ground floor there is a large living area, separate WC, double bedroom with access to the garden and en-suite shower room, open plan dining area and fully fitted kitchen area with separate utility room off of the kitchen with access to the garden. Upstairs are two good size double bedrooms both with their own colour co-ordinated en suites, free standing bath in the master en-suite access to balconies and large solarium with amazing mountain ...
3
4
435m²
167m²
https://elarfero.be - +34 600 341 487