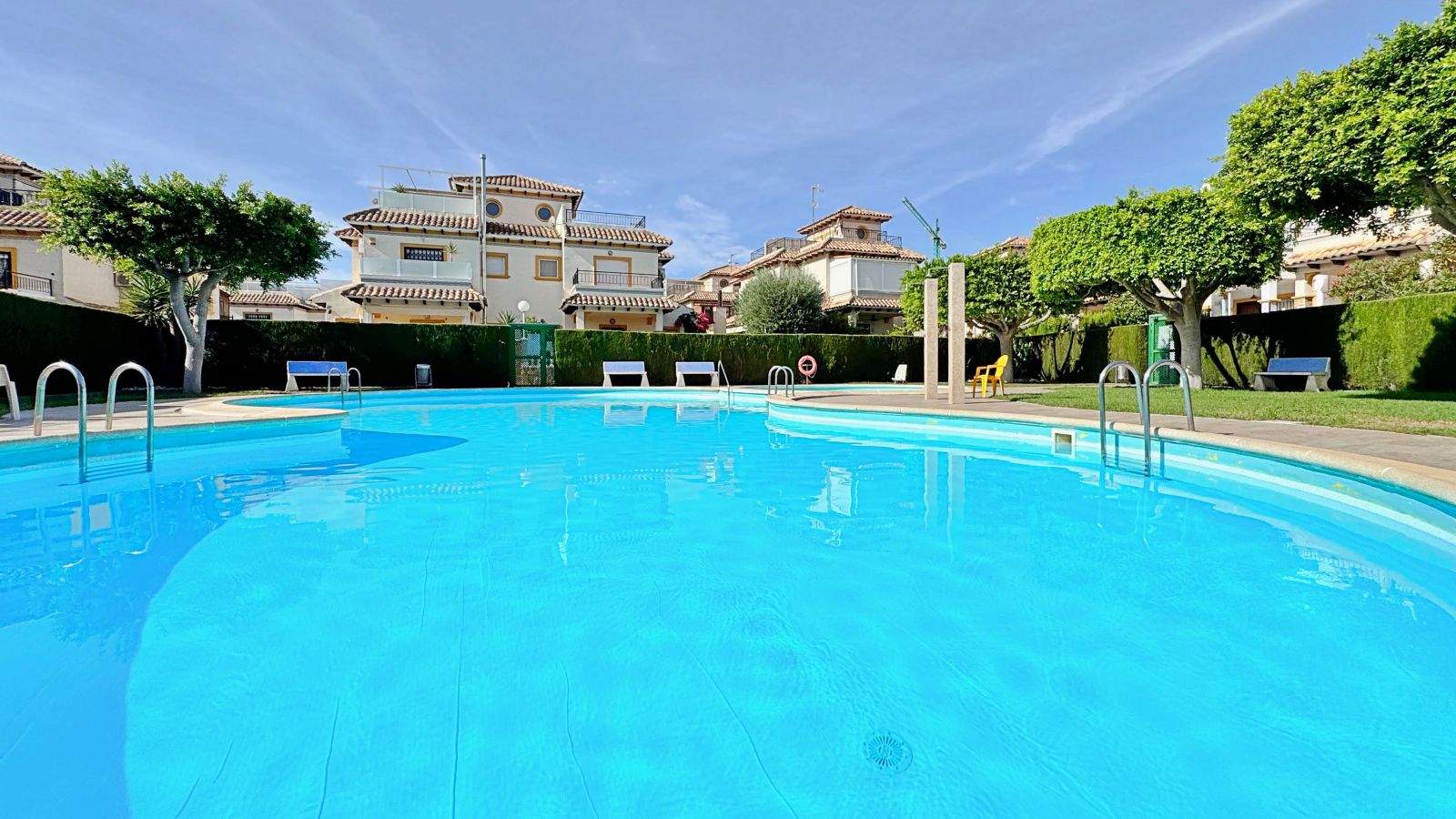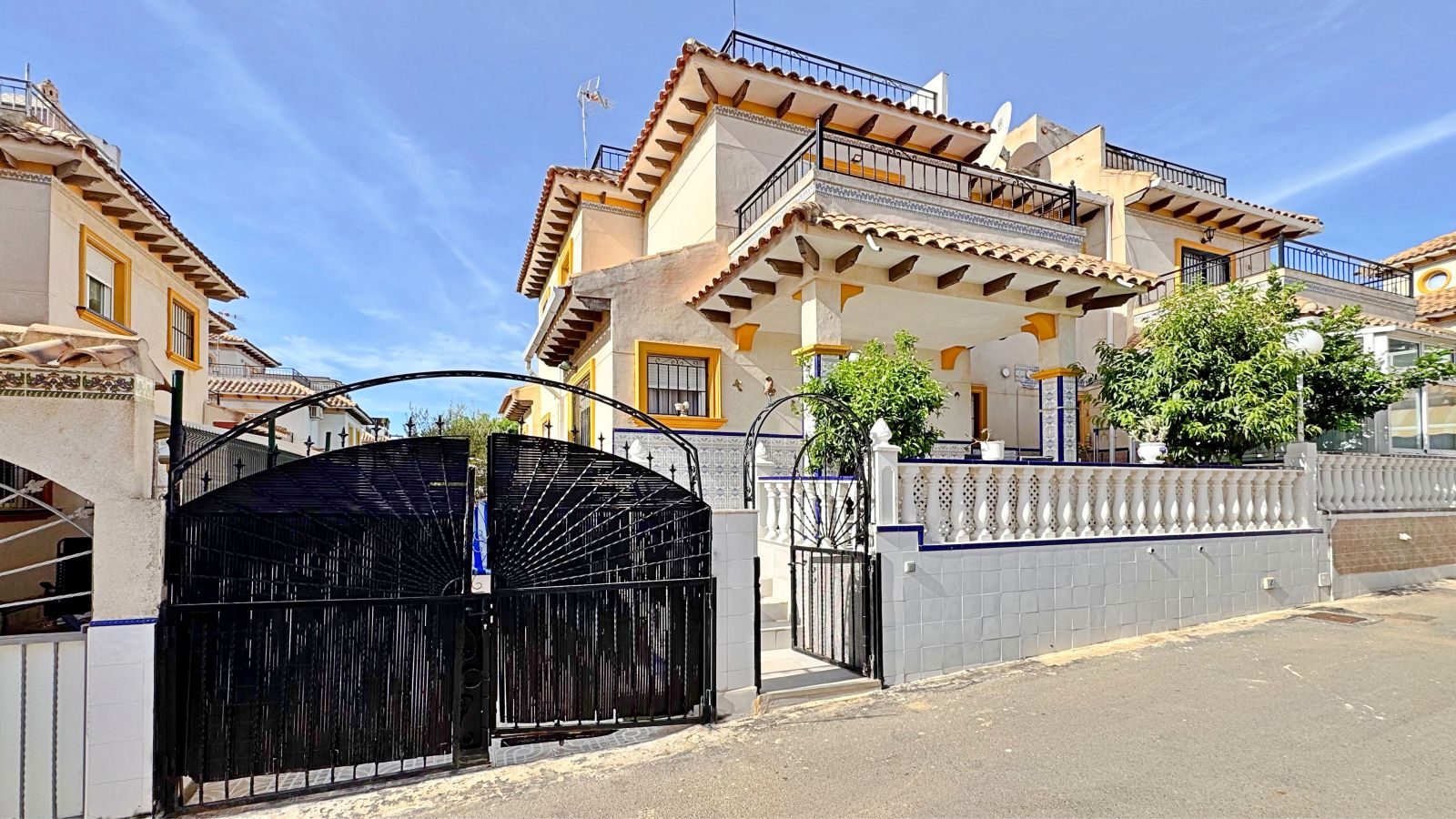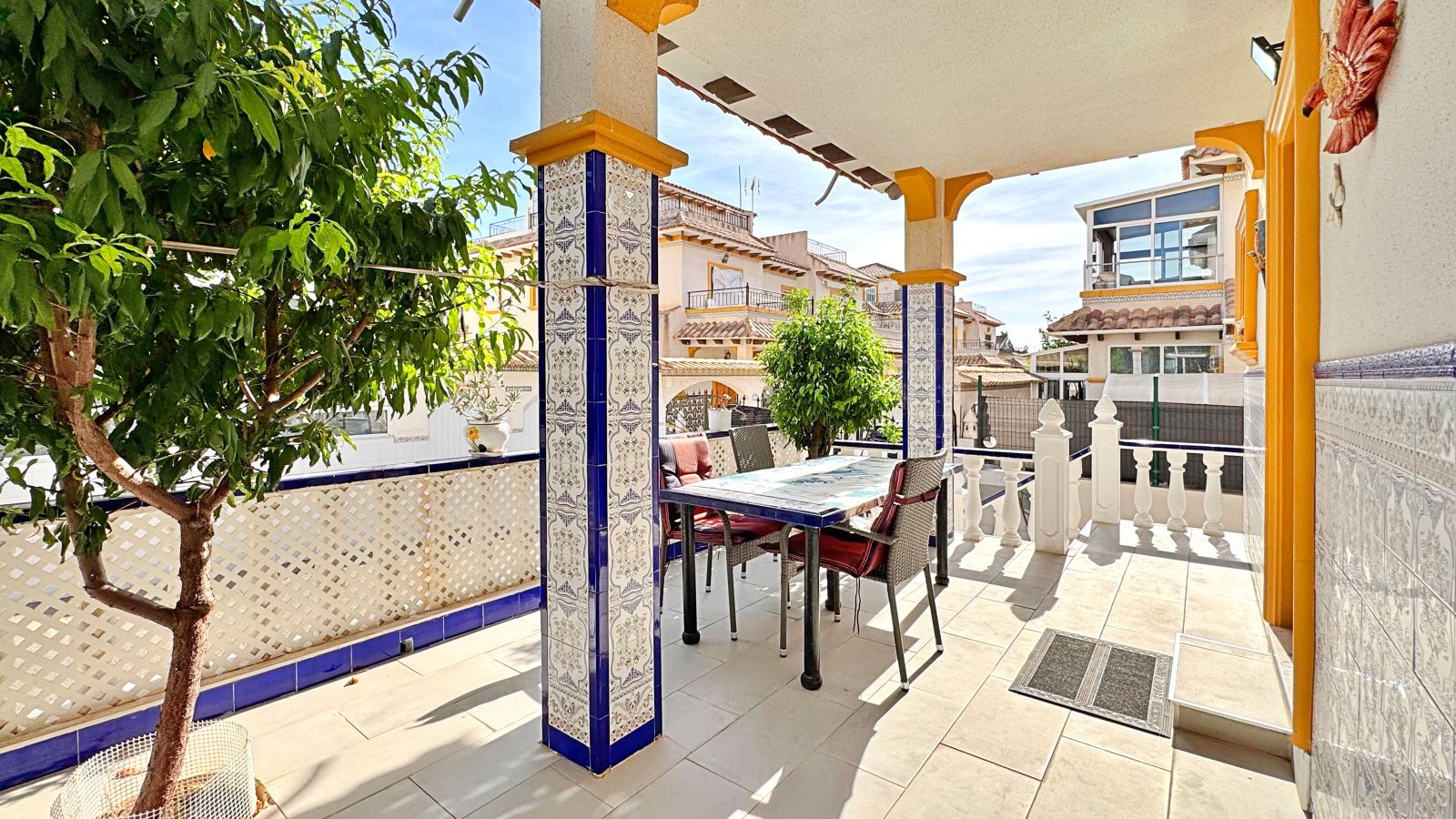Semi-detached villa located in a private residential complex with a communal swimming pool, in a quiet and well-connected area. The property offers 86 m² built, distributed over two floors, with bright rooms and a layout designed for comfort.On the ground floor, there is a spacious living-dining room with direct access to the terrace, a fully equipped open-plan kitchen with breakfast bar, and a guest toilet. The upper floor includes two double bedrooms with fitted wardrobes, one of them with access to a private terrace, as well as a complete bathroom with shower.The outdoor areas are one of its main highlights: a private 20 m² solarium with open views, perfect for enjoying the Mediterranean climate, and an 80 m² plot with a covered terrace and a paved lateral area with independent access from the street.The property is sold fully furnished and equipped, ready to move into. The complex also offers a communal pool surrounded by green areas, creating a safe and family-friendly environment with all amenities nearby: supermarkets, restaurants, schools and public transport.An excellent opportunity for those looking for a ready-to-enjoy home, whether as a permanent residence, a holiday home or a rental investment on the Costa Blanca.
SPANJE: +34 600 34 14 87
BELGIË: +32 479 48 81 91
E-MAIL: info@elarfero.be
KANTOOR LO CRISPIN:
Av. de las Naciones 79 CC,
03176 Algorfa, Alicante
KANTOOR QUESADA:
Av. de las Naciones 1 C,
03170 Ciudad Quesada, Alicante

SPANJE: +34 600 34 14 87
BELGIË: +32 479 48 81 91
E-MAIL: info@elarfero.be
KANTOOR LO CRISPIN:
Av. de las Naciones 79 CC,
03176 Algorfa, Alicante
KANTOOR QUESADA:
Av. de las Naciones 1 C,
03170 Ciudad Quesada, Alicante
Note: Set print Margins to none and select print background graphics




Rijwoning in Orihuela Costa Alicante (Costa Blanca) Spanje
Ref: MSLCMLSC7333596
199.000€
Beschrijving
Semi-detached villa located in a private residential complex with a communal swimming pool, in a quiet and well-connected area. The property offers 86 m² built, distributed over two floors, with bright rooms and a layout designed for comfort.On the ground floor, there is a spacious living-dining room with direct access to the terrace, a fully equipped open-plan kitchen with breakfast bar, and a guest toilet. The upper floor includes two double bedrooms with fitted wardrobes, one of them with access to a private terrace, as well as a complete bathroom with shower.The outdoor areas are one of its main highlights: a private 20 m² solarium with open views, perfect for enjoying the Mediterranean climate, and an 80 m² plot with a covered terrace and a paved lateral area with independent ac ...
2
2
45m²
84m²
https://elarfero.be - +34 600 341 487